5539 Taylorsville Rd, Finchville, KY 40022
- $?
- 4
- BD
- 3
- BA
- 3,068
- SqFt
- Sold Price
- $?
- List Price
- $255,000
- Closing Date
- Jun 15, 2020
- MLS#
- 1557578
- Status
- CLOSED
- Type
- Single Family Residential
- City
- Finchville
- Area
- 30 - Shelby County
- County
- Shelby
- Bedrooms
- 4
- Bathrooms
- 3
- Living Area
- 3,068
- Lot Size
- 25,700
- Year Built
- 1989
Property Description
Welcome to 5539 Taylorsville Road. This spacious Cape Cod sits on over a half an acre lot and adjoins Finchville Park. Enjoy small town living in Finchville while still being centrally located and a just few minutes from Shelbyville, Simpsonville, Taylorsville, I-64, and the Gene Snyder Freeway. As you walk up to this home, you'll be greeted by the wonderful covered front porch with swing. Heading inside brings you into the great room. The 1st thing you'll notice is the gorgeous maple hardwood floors. They are throughout most of the 1st floor. The brick gas log fireplace highlights the great room which also offers built-in bookcases and access to the patio. The bookcase has been freshly painted. Off to the left of the great room is the formal dining room. Off to the right of the great room is the eat-in kitchen. The large kitchen offers a brand new range, an abundance of cabinet & counter space, and a bay window by the dining area. Continuing past the dining area brings you into the family room. This room has oodles of natural light with two walls of windows and has access to the deck. A half bath and the laundry closet are also off the family room. On the opposite side of the 1st floor is the master suite. The master suite offers a "king sized" bedroom, walk-in closet, 2nd closet, and bath with double sink vanity and separate shower. The 2nd floor, which is over 1,250 sq. ft., offers 2 large bedrooms with a full bath in the hall in between them. The 4th bedroom is actually an enormous flexible space consisting of 3 rooms. This space could be used a bedroom suite, children's playroom, theater room, craft room, or office. It could also be walled off to create additional bedrooms. A "length of the house" walk-in storage area is also on the 2nd floor. The fabulous deck and covered patio overlook a huge backyard and offers tons of space to barbecue and entertain. Additional features include: 2 ½ car garage, concrete pad for extra parking or turn around area, 2 HVAC systems, backup gas furnaces for the heat pumps, whole house humidifier, 2 hot water heaters, Leaf Guard gutter coverings, leaded glass front storm door, and large storage shed in the backyard.
Additional Information
- Acres
- 0.59
- Basement
- None
- Exterior
- Patio, Out Buildings, Porch, Deck
- Fencing
- None
- First Floor Master
- Yes
- Foundation
- Crawl Space
- Living Area
- 3,068
- Lot Dimensions
- 100'x257'
- Parking
- Attached, Entry Front, Driveway
- Region
- 30 - Shelby County
- Stories
- 2
- Utilities
- Electricity Connected, Propane, Septic System, Public Water
Mortgage Calculator
Listing courtesy of May Team REALTORS. Selling Office: .
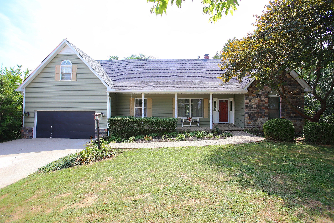
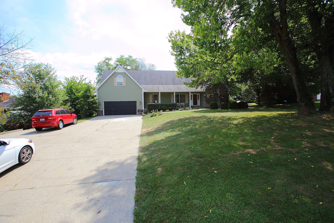
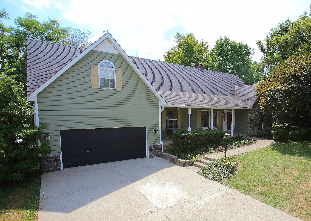
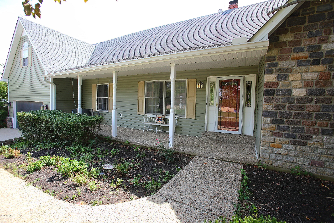
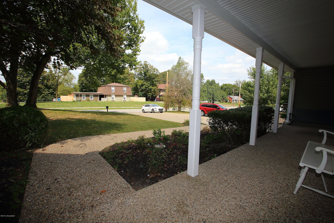

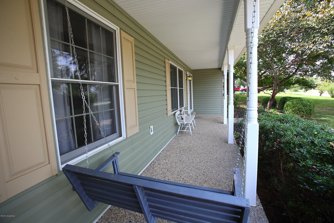
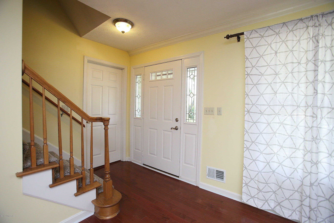
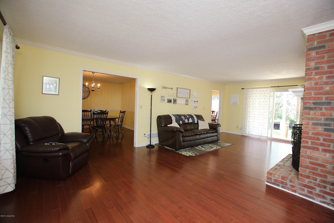
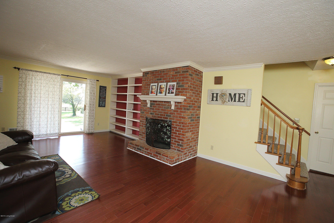
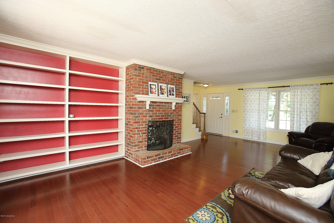
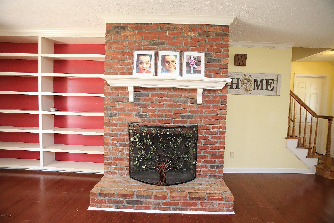
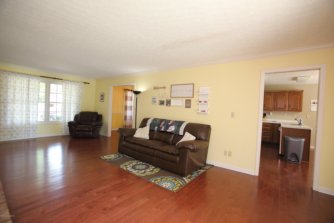
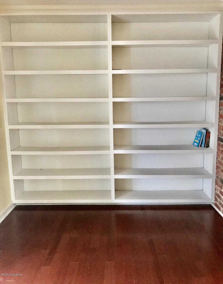
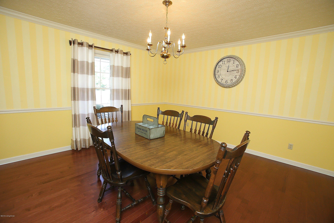
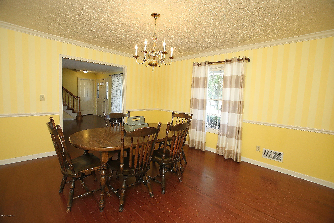
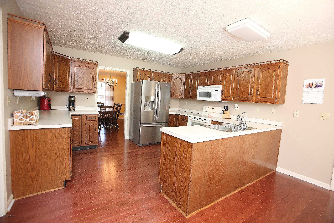
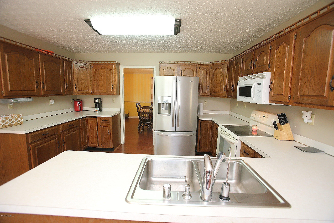
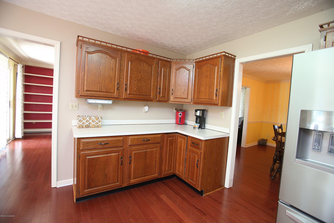
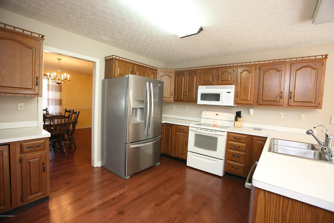
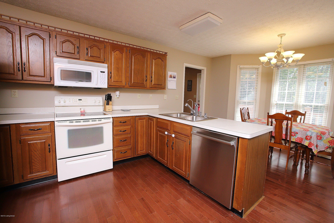
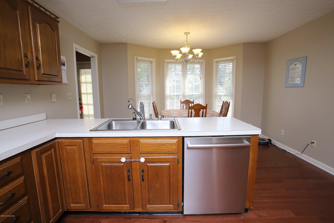
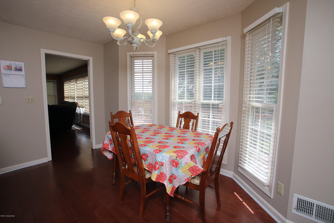
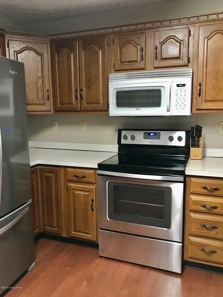


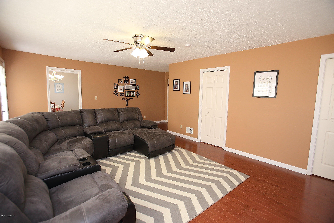
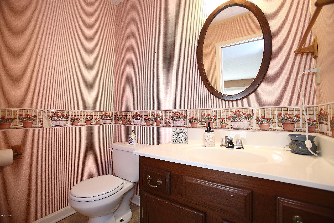
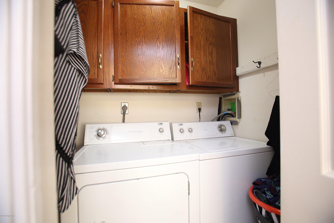
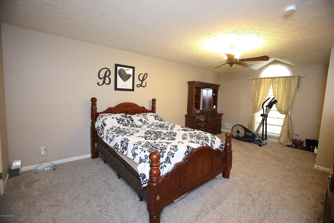
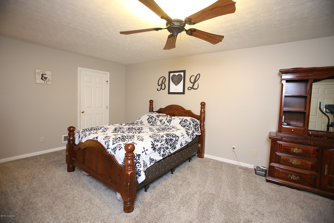
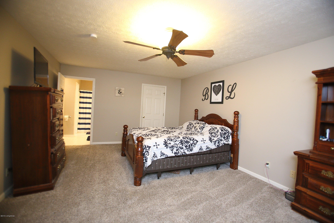
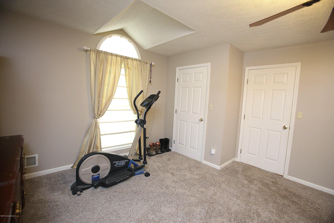
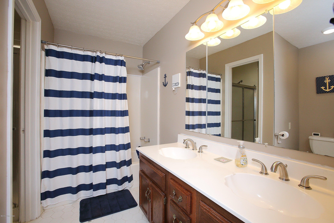
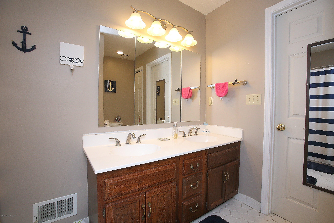
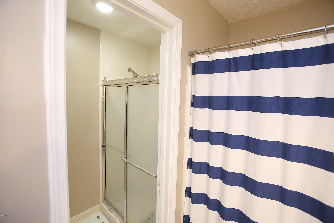
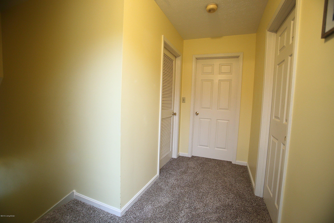
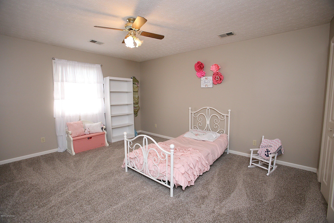
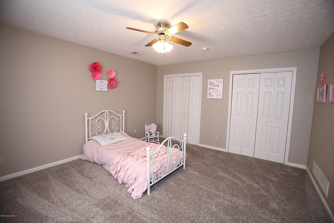
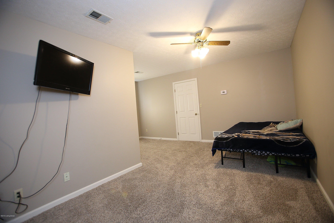
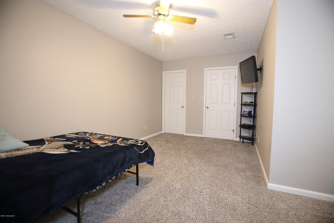
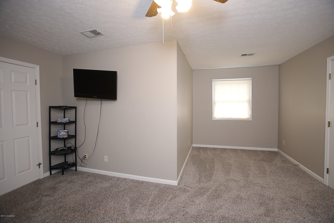
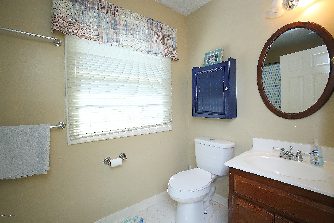
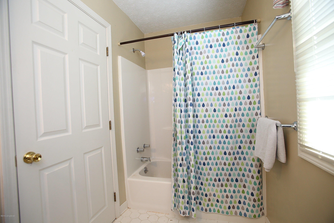
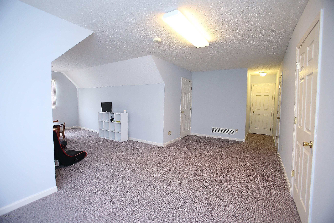
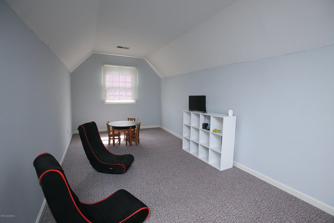
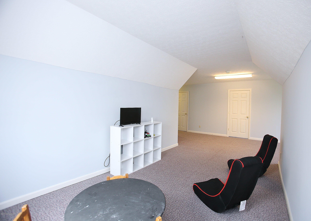
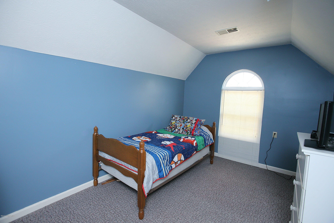
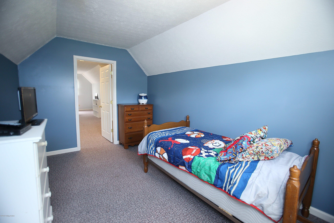
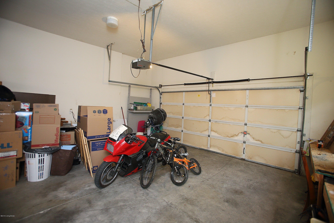
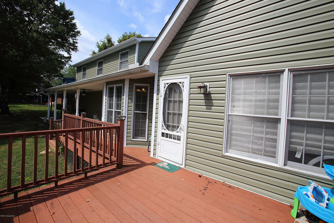
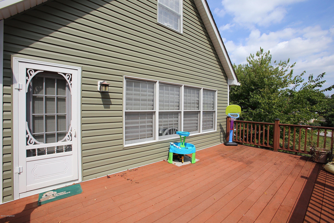
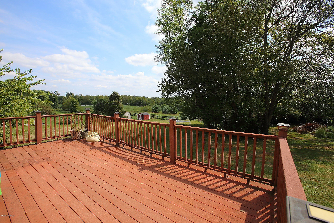
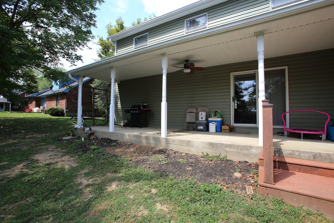
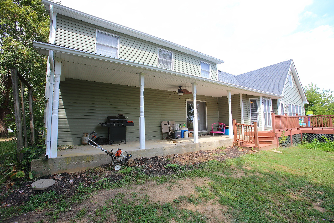
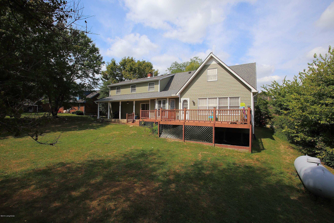
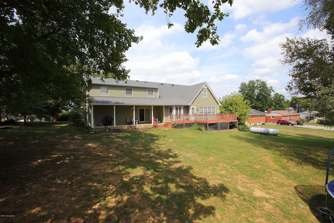
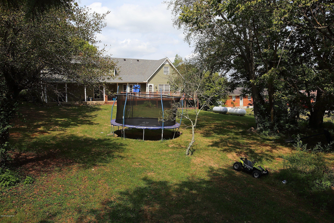
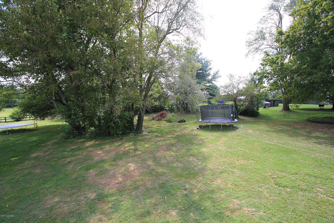
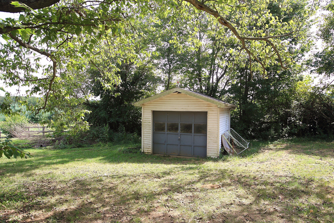
/t.realgeeks.media/resize/140x/https://u.realgeeks.media/homelandofky/HLKY-logo-outline-CMKY.jpg)