5022 Irwin Way, Shelbyville, KY 40065
- $317,782
- 3
- BD
- 3
- BA
- 1,760
- SqFt
- List Price
- $317,782
- MLS#
- 1686061
- Status
- ACTIVE
- Type
- Single Family Residential
- City
- Shelbyville
- Area
- 30 - Shelby County
- County
- Shelby
- Bedrooms
- 3
- Bathrooms
- 3
- Living Area
- 1,760
- Lot Size
- 6,758
- Year Built
- 2025
Property Description
Welcome to the Juniper floor plan! This quick move-in home is perfectly sized, offering an open, functional layout for everyday living. The first floor features 9-foot ceilings, adding to the sense of space. In the heart of the home, the open-concept kitchen ensures you'll never miss out on the action while preparing meals. The L-shaped kitchen is equipped with upgraded cabinets, a large island, and quartz countertops. Plus, enjoy the convenience of a walk-in pantry—perfect for storing clutter or your favorite snacks. Upstairs, you'll find 3 spacious bedrooms, each with its own walk-in closet. The cozy loft area is ideal for movie nights, a kids' hangout spot, or a home office. The laundry room is also conveniently located on the second floor.
Additional Information
- Acres
- 0.16
- Basement
- None
- Exterior
- None
- Fencing
- None
- Foundation
- Slab
- Hoa
- Yes
- Living Area
- 1,760
- Parking
- Attached, Entry Front, Driveway
- Region
- 30 - Shelby County
- Stories
- 2
- Style
- Contemporary, Open Plan
- Subdivision
- Old Heritage
- Utilities
- Electricity Connected
Mortgage Calculator
Listing courtesy of Elite REALTORS.
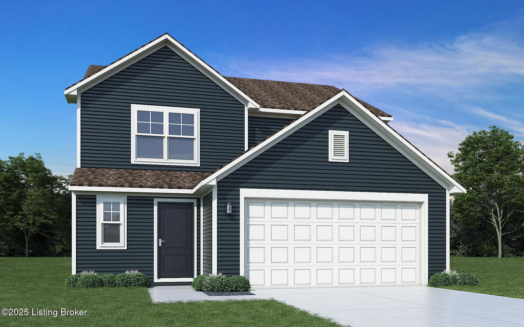
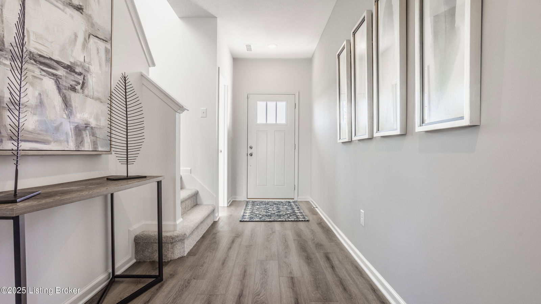
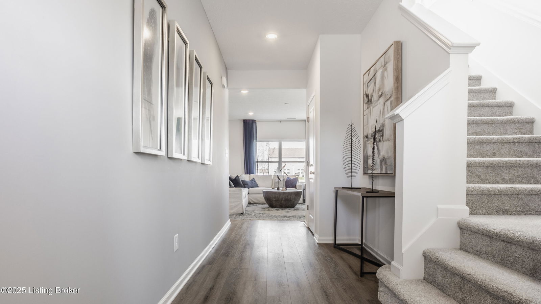
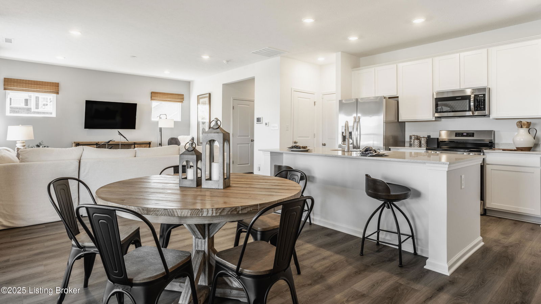
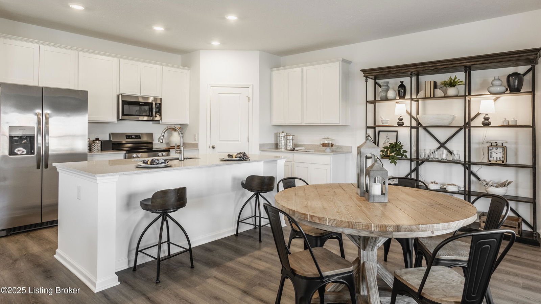
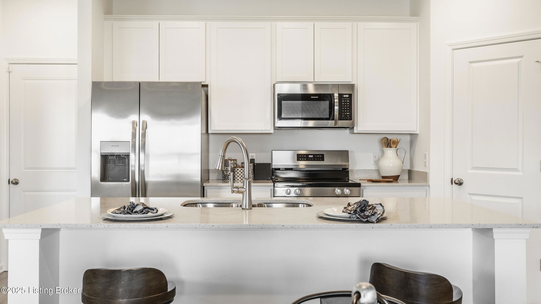
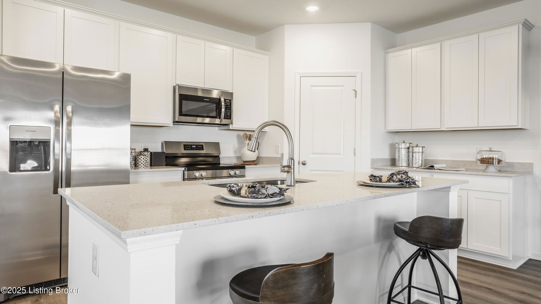
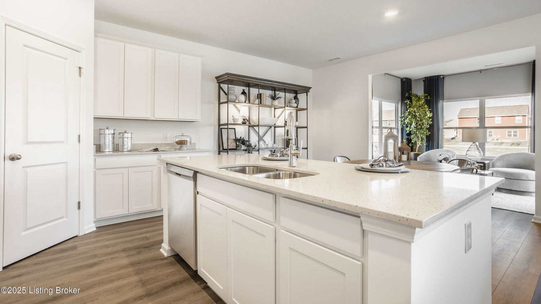
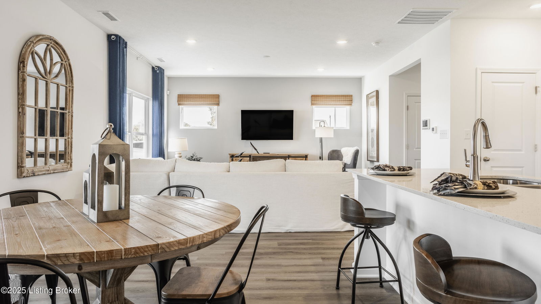
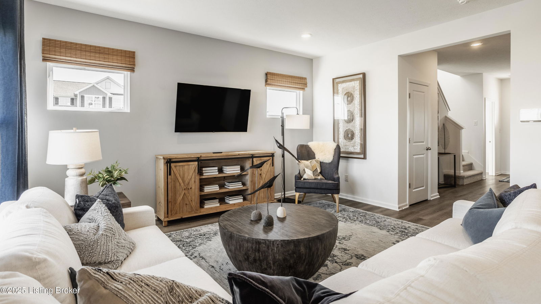
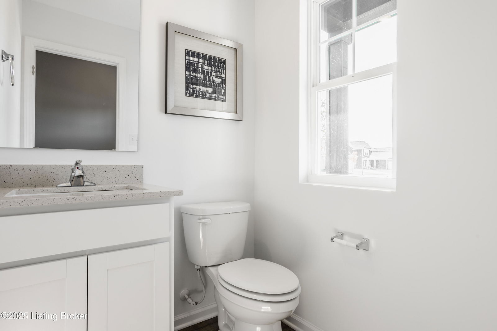
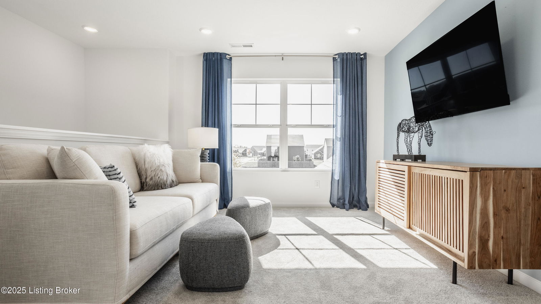
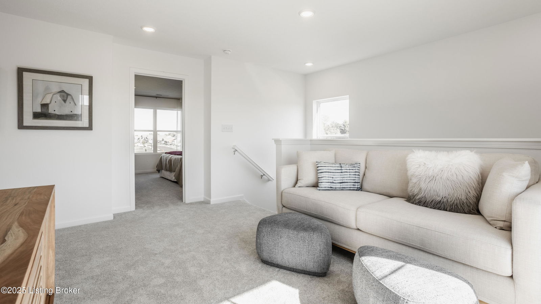
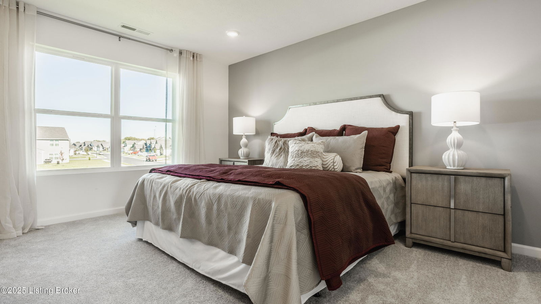
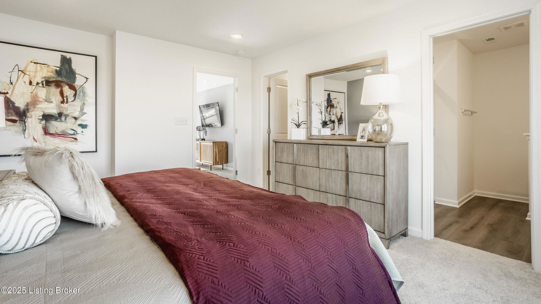
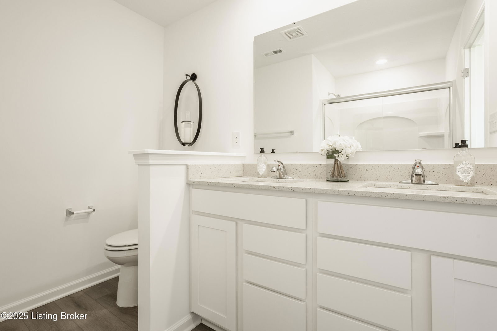
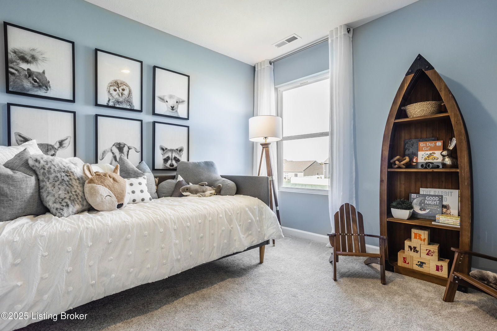
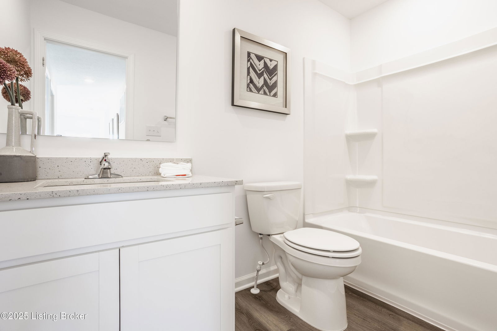
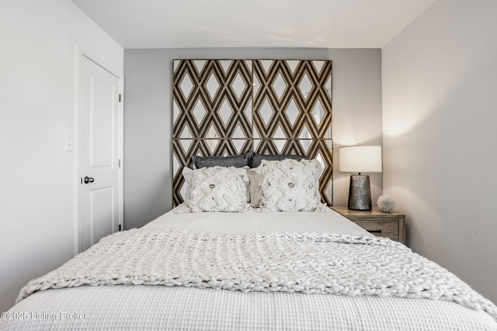
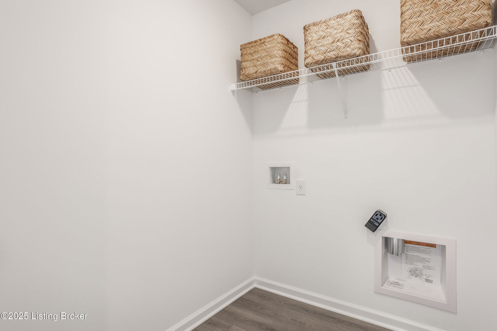
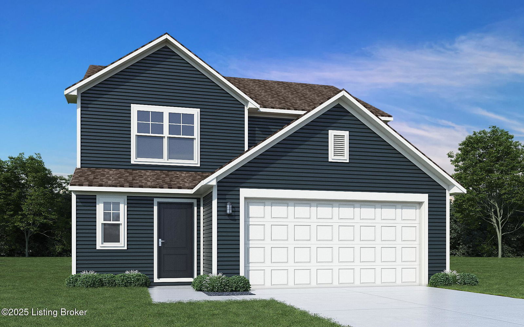
/t.realgeeks.media/resize/140x/https://u.realgeeks.media/homelandofky/HLKY-logo-outline-CMKY.jpg)